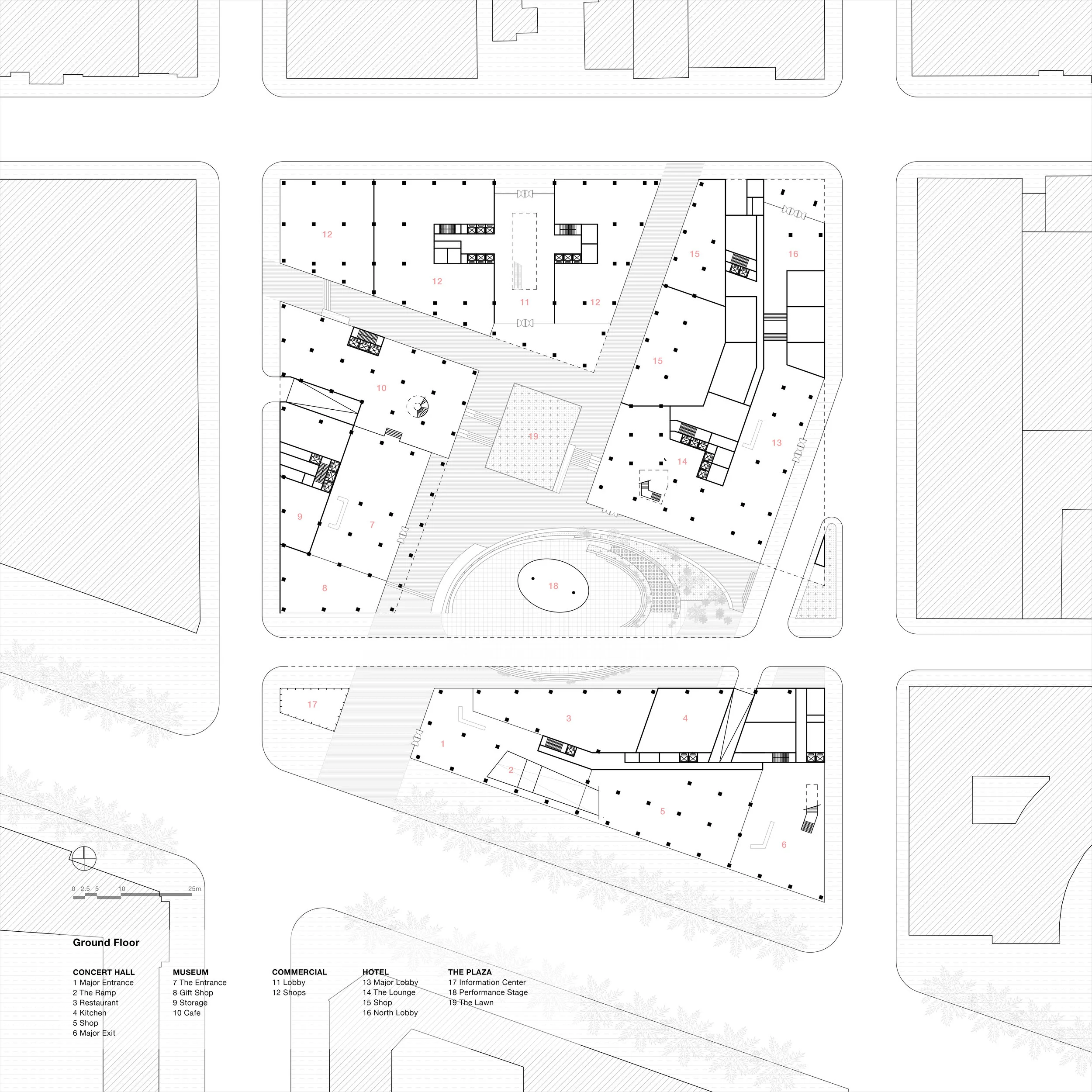Washington D.C is home to a wide range of renowned museums. The cultural identity of the city not only originates from the museum collection at the National Mall, but also spreads to every corner of the city with various art and performance places. As a bridge connecting public figure and private ground, art and culture has become a key heritage of the city which serves as infrastructure and lifestyle. In this circumstance, the project seeks to complement D.C.’s cultural identity by creating a cultural complex that inspires public activities and celebrates urban life at the former FBI Building site.
The project starts from looking at the evolution of the museum typology. Traditional museums are usually viewed as objects, independent of urban surroundings. With the renovation of historical museums and the emergence of modern museums, museums are designed with urban programs and becoming more connected to the city. In recent years, museums tend to be used as anchor projects in mixed-use development, which provides a possible vision for the design of cultural complex. Considering differences in scale and urban context, a research on cultural complexes is further developed to shed light on the design of urban spaces. Although using different strategies, most of the successful precedents seek to create a central public realm with great connectivity to the city. This conclusion drives the intention to create a vibrant center and a porous periphery in the scheme.
Based on former research, the scheme focuses on the design of urban space, instead of architectural objects. By reinventing the ideal grids of D.C and connecting adjacent cultural facilities, a major plaza is created at the center of the site with access to neighboring streets. As a response to local topography, the plaza is oriented towards the Pennsylvania Avenue, thus has a tilted angle with the dominant urban grids. The plaza is surrounded by four buildings, which includes a concert hall, a museum, a hotel, and a commercial building. Through manipulation of buildings, the plaza is then subdivided into two parts, a trapezoid performance plaza at the front and a square commercial plaza as the background, creating a spatial hierarchy and sequence.
At the ground level, public amenities are provided including shops and restaurants. At the upper level, as a dialogue with the performance stage on the plaza, a series of terraces are created as audience seating that allows for outdoor performance activities. With the diverse programs and spatial experience provided, the cultural complex is not only a new urban destination, but also a “crossroad” that enhance the urban experience in D.C.
GSD Spring 2020 Option Studio | Public Figure / Private Ground - Redevelopment of FBI Site in Washington D.C. Instructor: Thomas Luebke










